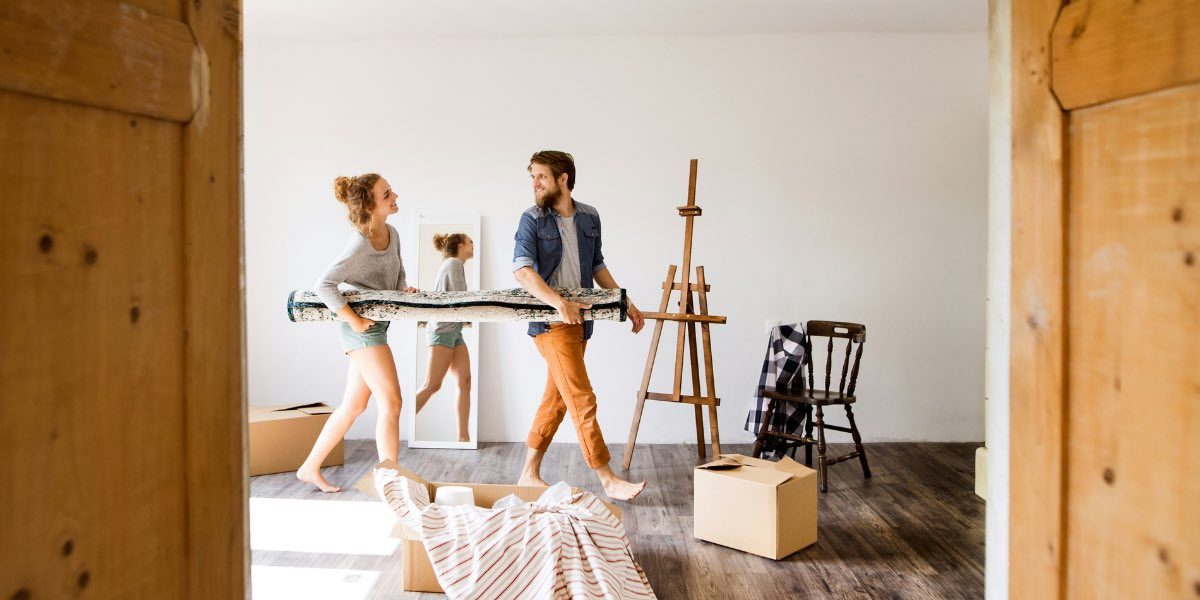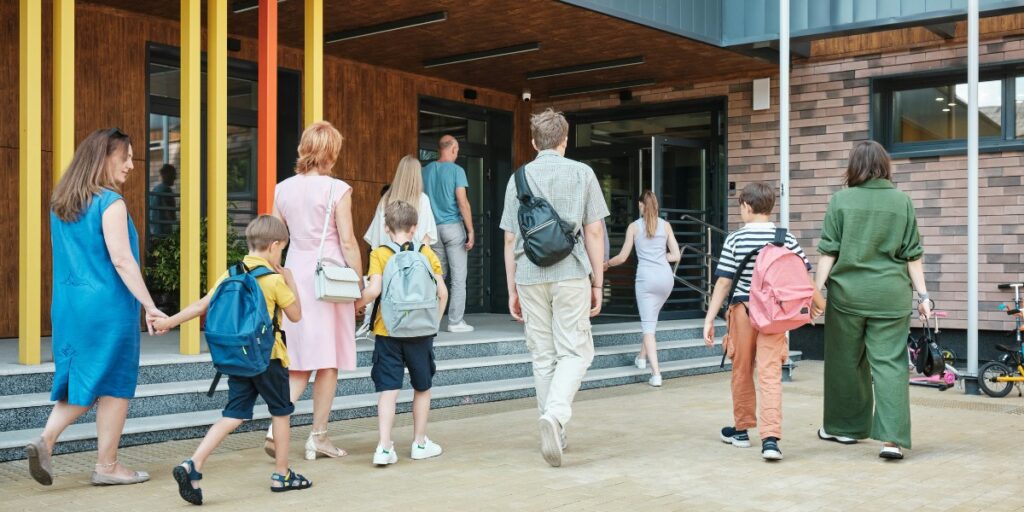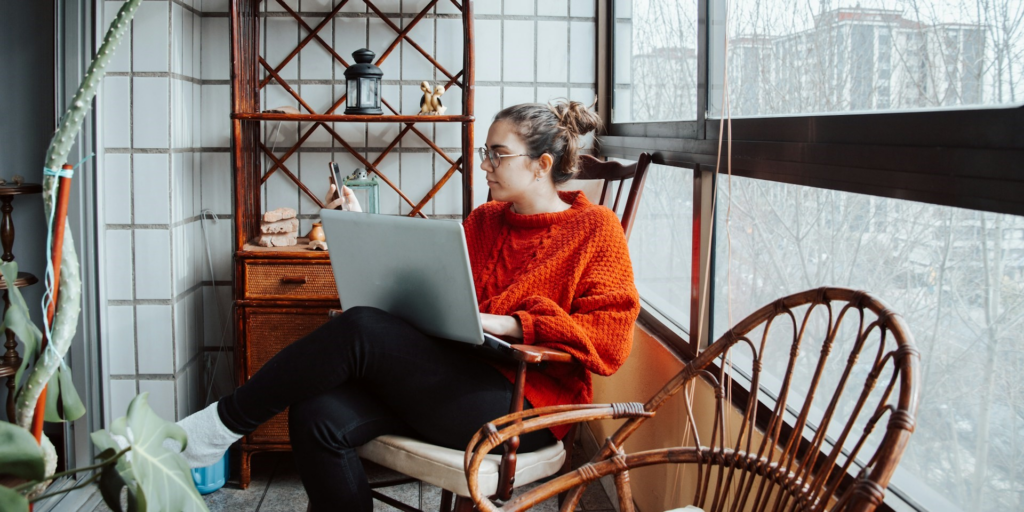The shift toward multi-functional home designs in Texas reflects an ongoing reevaluation of how residential spaces are used to support varied and evolving household needs. Across different parts of the state, homes are increasingly being built—or modified—with layouts that accommodate multiple functions within the same footprint. This approach appears to be shaped by a combination of demographic trends, economic shifts, and changes in how people live, work, and gather within the home.
Rather than focusing solely on size or traditional room divisions, many Texans are prioritizing flexibility, efficiency, and long-term adaptability in their living environments.
Read also: How Can At-Home Workout Plans Help You Stay Fit Without Leaving Home?
What Factors Are Influencing the Rise in Adaptive Home Layouts?
The growing interest in flexible residential design is influenced by several overlapping developments. Remote work and hybrid schedules have made it more common for individuals to spend longer hours at home, prompting renewed attention to how interior space is organized. Bedrooms, dining rooms, and even hallways are being repurposed to serve as office space, classrooms, or dedicated creative areas.
Shifts in family composition are also playing a role. Multi-generational living arrangements, guest stays, and part-time household members often require rooms that serve more than one purpose. Rather than expanding square footage, many homeowners are choosing to design spaces that can shift function as needed—from guest rooms with built-in desks to dens that double as media rooms and sleeping quarters.
Housing affordability considerations have factored into this transition as well. Some residents are seeking to maximize utility within smaller homes, particularly in urban or rapidly growing regions where land values are rising. In these contexts, adaptability can offer a practical way to meet evolving needs without major structural changes.
How Are Builders in Texas Responding to Shifting Priorities?
Architects and homebuilders across Texas are incorporating more versatile features into new construction and renovations. Floor plans often include dedicated “flex rooms,” typically located off the main living area or near the entry, which can be staged or marketed in various ways depending on buyer preference. These rooms may initially function as offices or playrooms and later transition to accommodate aging parents, guests, or new household members.
In many suburban developments, open-concept layouts remain popular, but there is also increased interest in subtle spatial divisions that support focused work or privacy without fully enclosed walls. Interior designers are exploring how to use shelving, pocket doors, or moveable partitions to delineate zones without reducing light or airflow.
Garage conversions are also becoming more common. In homes with two- or three-car garages, one bay may be partially enclosed to create a gym, storage studio, or workspace, particularly when parking is not a primary concern. These types of modifications often reflect a preference for customizing space to suit specific needs over time rather than starting from a fixed, permanent layout.
What Role Does Outdoor Space Play in Multi-Functional Design?
Outdoor areas are frequently integrated into broader planning decisions around flexible living. In much of Texas, mild winters and long summers support year-round use of patios, porches, and backyards. As a result, outdoor areas are being adapted to support a wider range of uses—from al fresco dining to exercise, gardening, or informal gatherings.
In some cases, covered patios or screened porches are being outfitted with power access, ceiling fans, or adjustable lighting, making them suitable for both work and leisure. Detached structures such as guest casitas or backyard studios are also being used more frequently, particularly in municipalities where zoning allows accessory dwelling units.
These outdoor adaptations are often designed to support quiet or semi-private activities that complement indoor functions, offering additional flexibility without requiring substantial modifications to the main structure.
How Is Technology Supporting Multi-Use Functionality?
Technology has increasingly become part of how flexibility is achieved in residential design. Smart lighting systems, acoustic treatments, and modular storage allow residents to shift the tone and function of a room depending on the time of day or intended activity.
Homes built or renovated in recent years may include wiring for high-speed internet in multiple zones, allowing different household members to work or learn from separate areas without connectivity challenges. Audio privacy is also being considered more frequently, with builders exploring sound-dampening materials or planning layouts that reduce acoustic interference between high-use rooms.
Adjustable lighting—both in terms of brightness and color temperature—is another tool being used to adapt rooms for different functions. A space used for video conferencing during the day can be softly lit for reading or relaxation in the evening, depending on user preference.
How Do Regional and Cultural Factors Shape Design Choices?
Texas is geographically and culturally diverse, and housing design often reflects those variations. In urban centers such as Austin or Dallas, where lot sizes may be limited, vertical construction and multi-story townhomes make use of every level. This results in floor plans that include stacked functions—such as workspaces on upper floors or basements repurposed as gyms or studios.
In suburban and rural areas, larger lots provide more freedom to separate functions spatially. Detached structures or accessory buildings are more feasible and often serve as guest quarters, storage areas, or income-producing rental units. In regions with strong traditions of extended family living, floor plans are often designed with privacy zones or secondary entrances that support independent movement.
Cultural practices also influence how space is allocated. In some households, shared cooking or multigenerational caregiving needs are central to design decisions. As a result, kitchens and bathrooms may be built with additional prep or hygiene space, while bedrooms may be designed to accommodate more than one user without sacrificing comfort.
How Are Homebuyers Prioritizing Flexibility During the Purchasing Process?
Homebuyers across Texas are increasingly asking questions about how spaces can be adapted over time. In addition to square footage, there is growing interest in how rooms are shaped, how light flows through the layout, and whether features like lofts, alcoves, or dual-use rooms are included.
In model homes and virtual tours, builders and real estate professionals are highlighting potential layout changes rather than fixed functions. A room might be staged as a nursery but discussed in terms of how it could later become a study or reading room. This open-ended framing allows prospective buyers to envision themselves in the home through different life stages.
Buyers also appear to value homes that support informal work-from-home setups, even if a dedicated office is not present. This includes assessing whether the internet access, lighting, and noise levels in secondary bedrooms or dining spaces can reasonably support remote work or schooling.
Read also: How Can You Transform Your Home with Interior Design Inspiration for the Holidays?
What Might Shape the Future of Residential Design in Texas?
Multi-functional design in Texas is likely to continue evolving as residents seek homes that respond to both lifestyle changes and shifting economic conditions. Developers and planners may explore additional ways to support this flexibility, such as pre-permitted structures, modular construction, or shared community resources that complement smaller or more adaptable homes.
As housing markets adjust and zoning codes evolve, more options may become available for homeowners seeking to modify or expand their space. Conversations around energy use, sustainability, and climate resilience may also influence how homes are designed to serve multiple purposes with less impact.
Ultimately, the shift toward flexible, multi-functional homes reflects a broader recognition that residential spaces are not static. As people’s roles, routines, and relationships shift over time, so too does the meaning and use of home—something increasingly reflected in how homes are being planned across Texas.















