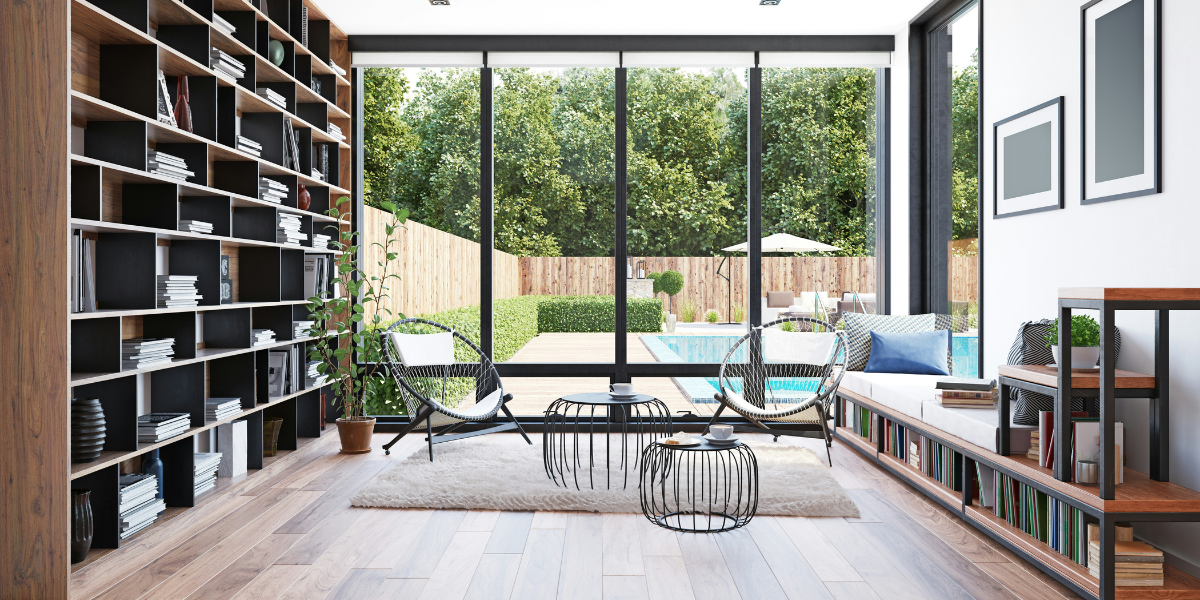When designing a home, one of the most significant decisions involves choosing between open-concept layouts or defined-room designs. Each option has its own strengths and challenges, often influenced by individual lifestyles and preferences. By examining their features and considering how they align with daily needs, it becomes easier to decide which approach suits a household best.
What Makes Open-Concept Homes So Appealing?
Open-concept homes have gained attention for their ability to create seamless, spacious interiors. These designs typically eliminate walls between living spaces, such as the kitchen, dining area, and living room. Advocates often point to their practicality for modern living, especially in fostering a sense of togetherness.
The interconnected nature of these spaces makes it easier for families or groups to interact. For example, someone preparing a meal in the kitchen can engage in conversations with others in the living area. This layout also tends to make spaces appear larger and brighter, thanks to the unobstructed flow of natural light. Open-concept designs are frequently chosen by those who value multifunctional spaces or love hosting social gatherings.
However, open layouts can come with challenges. Noise easily travels across open areas, which may not suit households needing quiet environments. Similarly, the visibility of the entire space means that clutter or mess in one area can affect the perception of the whole. For some, this lack of visual separation can create an overwhelming feeling, particularly when trying to balance multiple household activities.
Do Defined Rooms Offer More Practical Benefits?
Defined-room layouts are appreciated for their ability to create dedicated, private spaces. Each room serves a specific purpose, providing clarity and order to a home’s design. This structure can be especially appealing to individuals who prefer separating their activities, such as work, relaxation, and entertainment.
One advantage of this approach is its ability to minimize distractions. Noise from a busy kitchen, for instance, is less likely to interrupt someone working in a study or watching television in the living room. The separation also allows for easier customization of décor and design, with each room presenting an opportunity for a unique aesthetic.
Households with varying routines often find value in defined rooms, as they allow for greater flexibility in accommodating different schedules. Additionally, defined spaces help contain messes, keeping other areas of the home presentable. However, some people feel that the extra walls can make these homes appear smaller or less inviting, especially when dealing with limited square footage or poor lighting.
How Does Lifestyle Influence the Decision?
The choice between an open-concept or defined-room layout often depends on personal lifestyle and priorities. For households that thrive on shared experiences and interaction, open-concept designs may feel more aligned. These homes encourage togetherness by allowing people in separate parts of a shared space to remain connected.
On the other hand, individuals or families who prefer privacy and structure may gravitate toward defined rooms. A clear division between spaces can create a sense of comfort, especially for those who need quiet environments for work, study, or relaxation. The question ultimately revolves around how the layout enhances daily routines and long-term comfort.
Is It Possible to Combine the Two Approaches?
Home design doesn’t always have to fit into a single category. Many homeowners choose to blend elements of both open-concept and defined-room styles. For example, a home could feature an open living and dining area while maintaining separate, enclosed bedrooms or offices. This combination offers the benefits of flexibility and balance, allowing households to enjoy the best of both worlds.
Design strategies, such as sliding doors or glass partitions, can create spaces that adapt to different needs. A family gathering might benefit from the openness of connected spaces, while work or study time could call for the privacy provided by temporary enclosures. This approach offers a dynamic solution to the debate between openness and separation.
What Should Influence the Final Decision?
Choosing between open-concept and defined-room designs often reflects a household’s values and priorities. Those drawn to open spaces may appreciate the sense of connection and fluidity, while those favoring defined layouts may value privacy and order. These preferences are neither right nor wrong but should align with how a home supports its occupants’ needs.
When considering options, it’s essential to evaluate how each layout complements daily habits. Families with children may benefit from the visibility and supervision opportunities of open spaces, while individuals working from home may require quiet, separate areas. Budget, square footage, and design preferences also play significant roles in making the final decision.
Does One Option Outshine the Other?
Neither design is inherently superior, as both open-concept and defined-room layouts offer distinct advantages and limitations. Open-concept homes often create a sense of unity and openness, ideal for social settings. Defined rooms, by contrast, deliver privacy and functionality, making them practical for those with varied schedules or specific space requirements.
Ultimately, the decision comes down to personal preference and the unique needs of each household. With thoughtful planning and attention to how the space will be used, any home can become a harmonious, welcoming environment.















